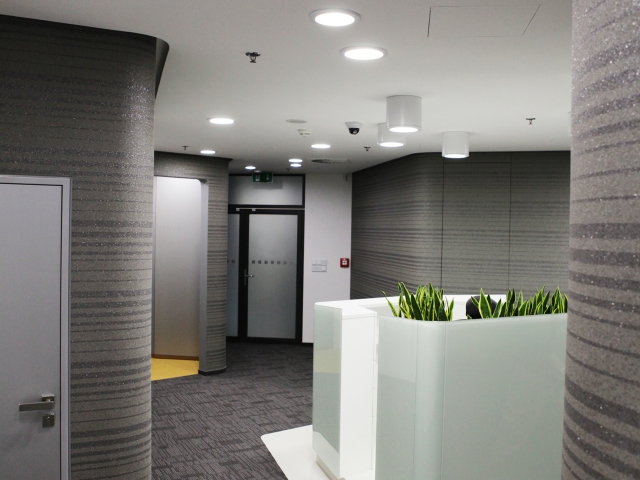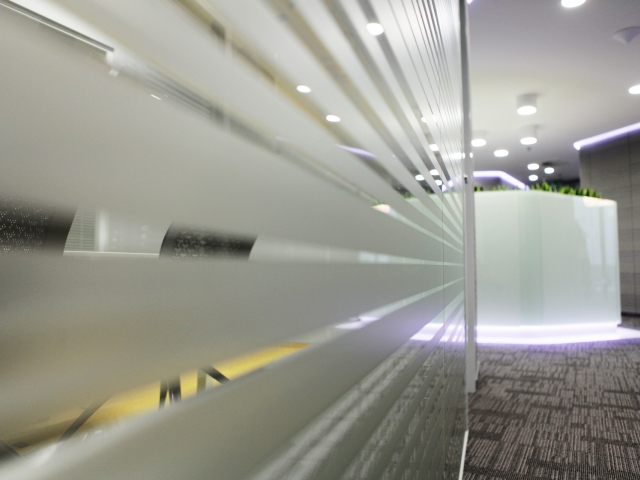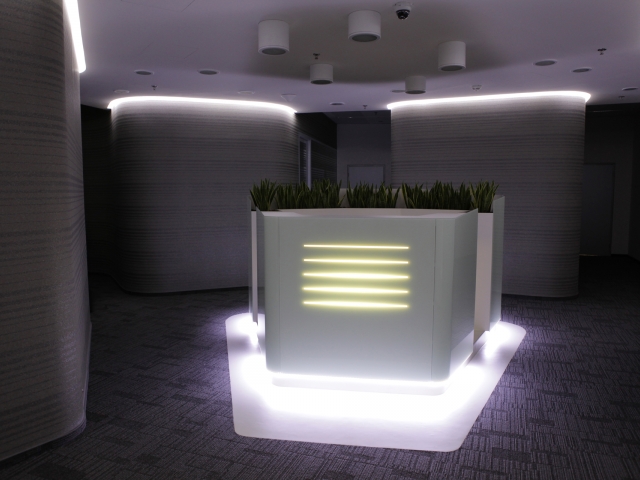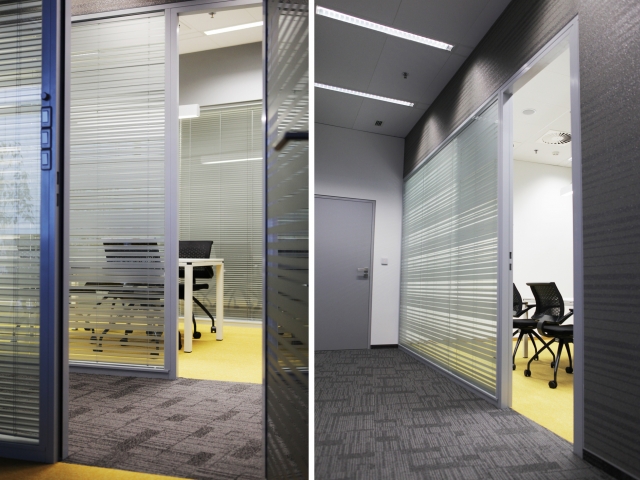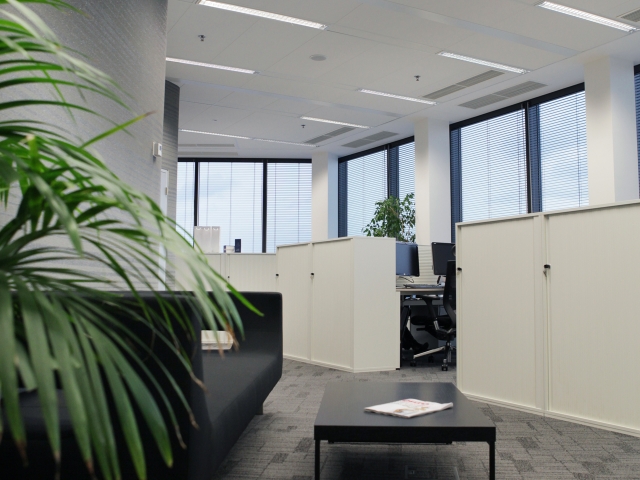UniCredit office interior
| Category: | Commercial interiors |
| Name: | UniCredit office interior |
| Location: | Building Filadelfie - BB Centrum, Prague 4 |
| Phase: | Realization |
| Autors: | Ing. arch. Jiří Písek, Ing. arch. Jan Seyček, Ing. Jan Krauz |
| Photo: | Viktor Jelínek |
| Date: | 2011 |
Characteristics
UniCredit’s offices are located on the twelfth floor of the seventeen-storey FILADELFIE administrative building, which has an irregular floor plan in the shape of a deformed organic cross divided into four separate wings. The planned layout and morphology of the interior is related to the building’s concept through organic shaping of the spaces, avoidance of right angles in the layout, rounded corners of the walls, and the details of the furniture.
The entrance in the southwest wing designed by us leads to the common communication spaces (corridor with elevators and staircase). This is a hall with a single glass-enclosed reception desk in the middle and a bay with seating for visitors. From there, it continues to a space with restrooms, a kitchenette and server room. The two corridors leading from the hall deeper into the wing of the building divide the floor into one part with conference rooms and an office zone; the two conference rooms are situated in close proximity to the entrance hall. Both corridors open into a large office area, where we have designed access to three smaller separate offices.

 Browse the gallery
Browse the gallery
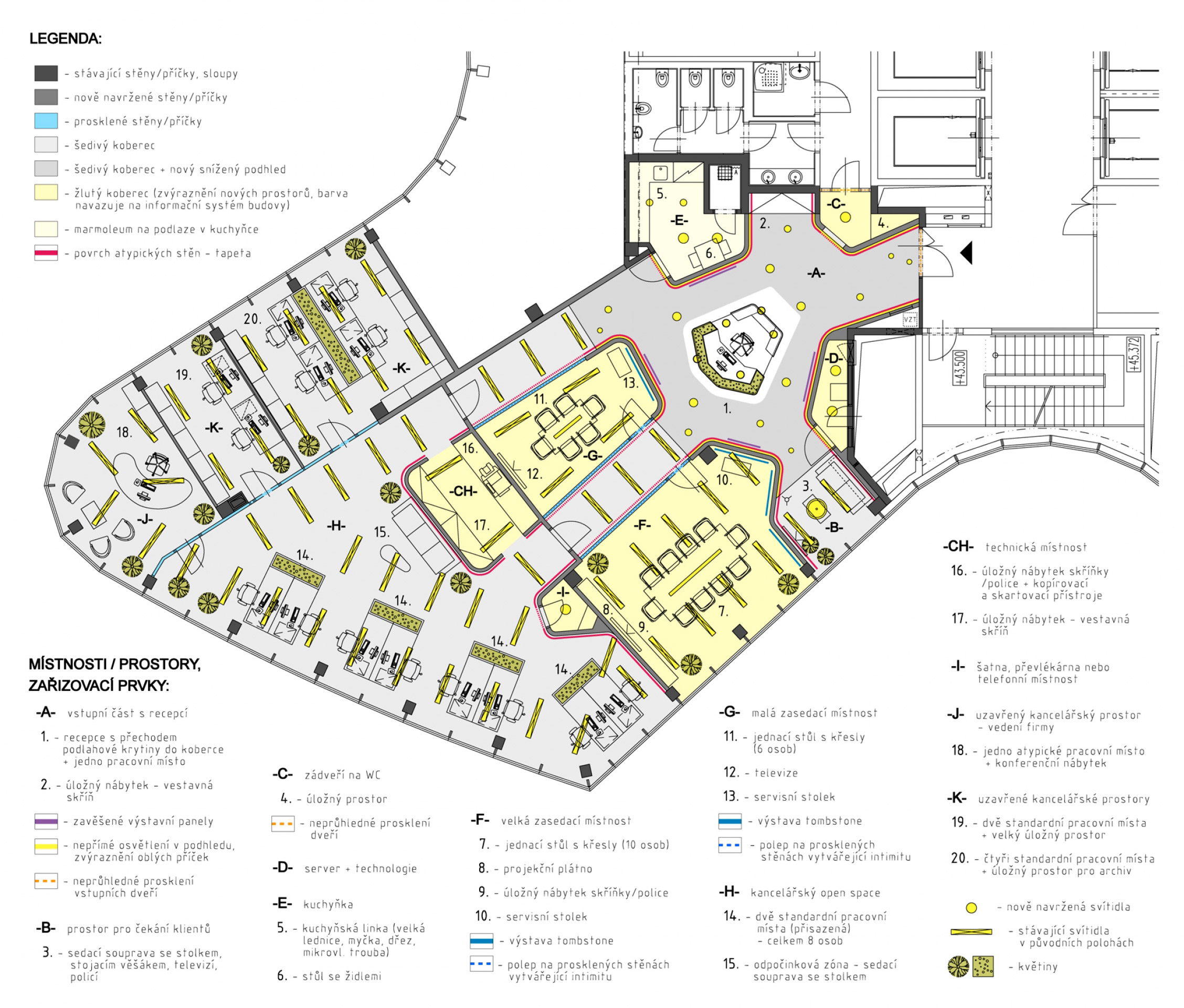
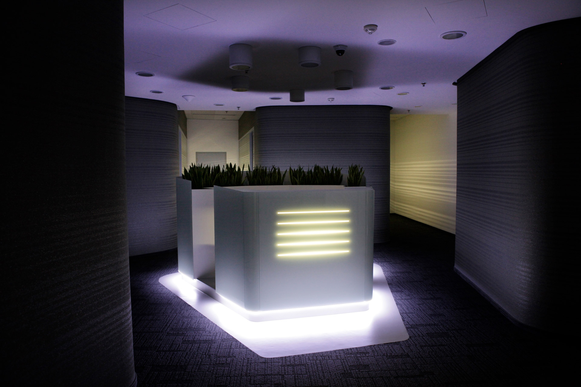
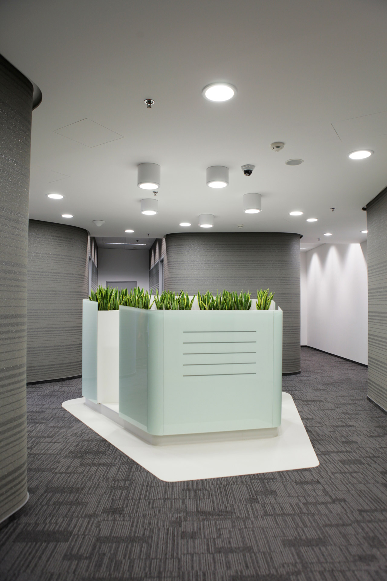
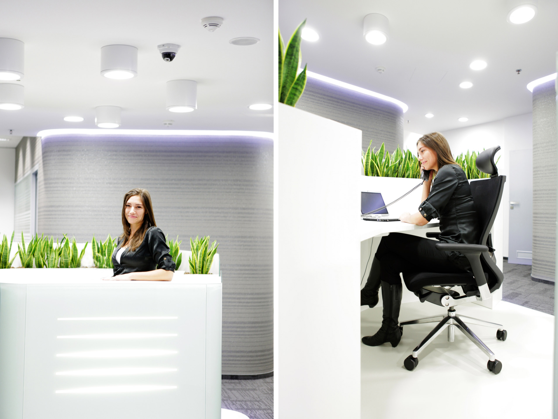
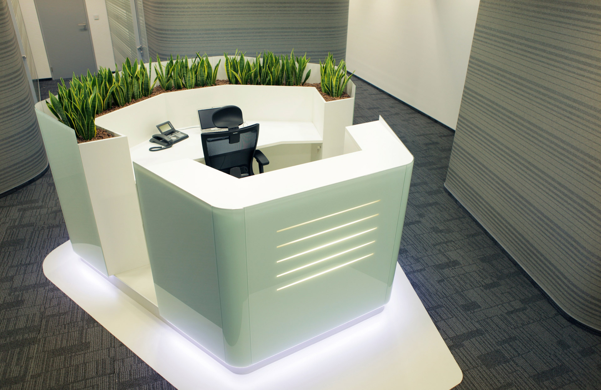
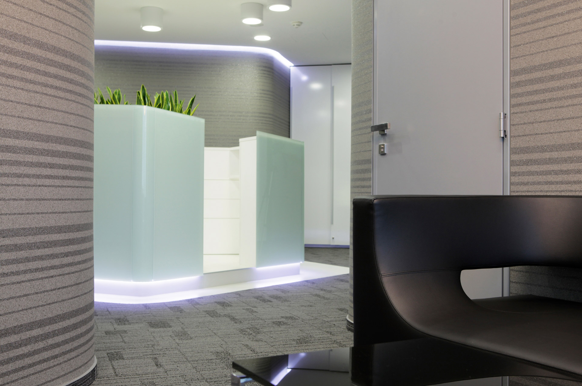

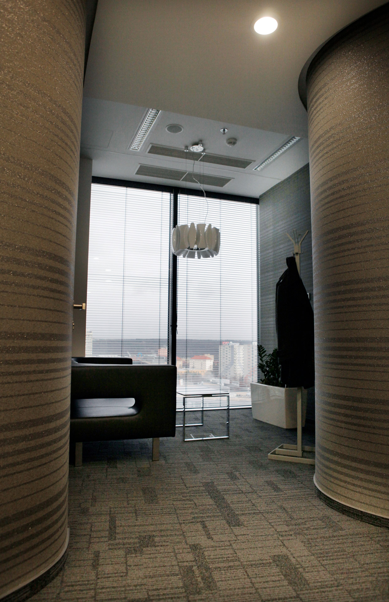
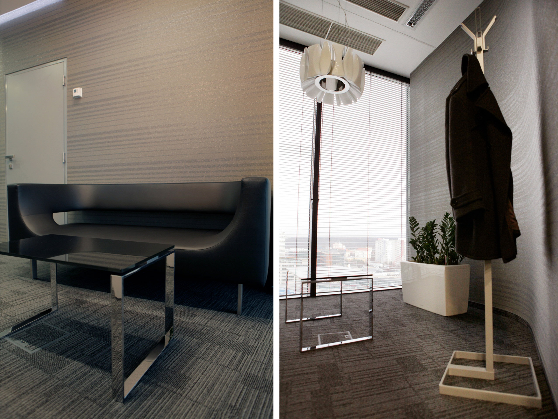
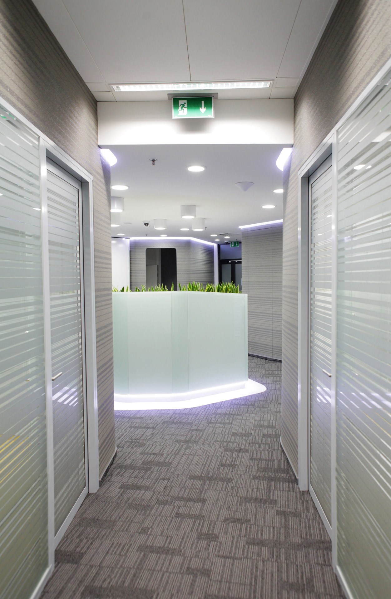

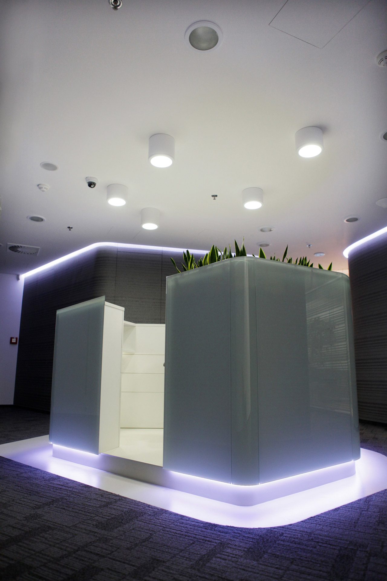

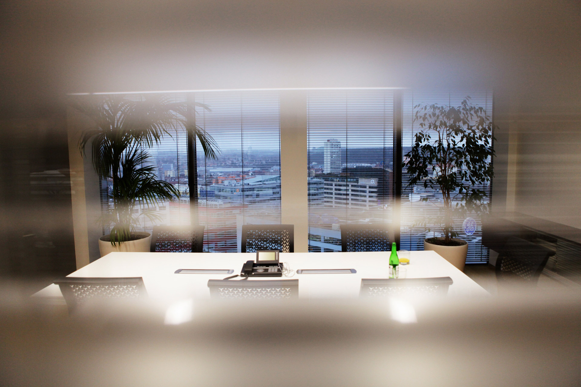
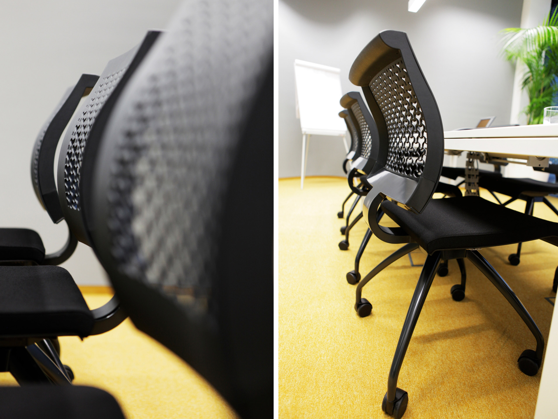
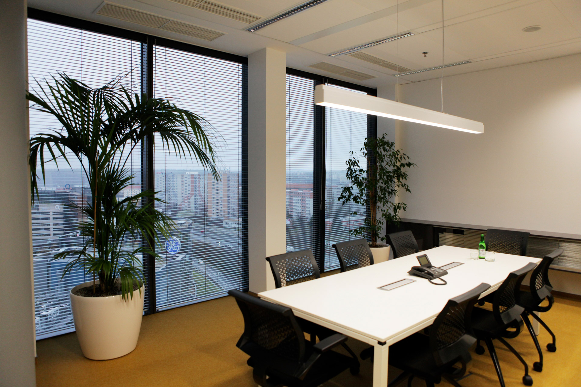

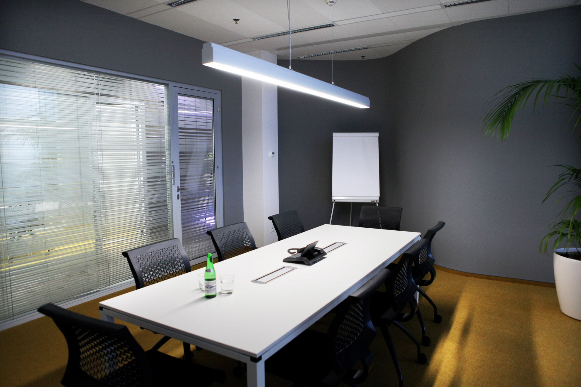
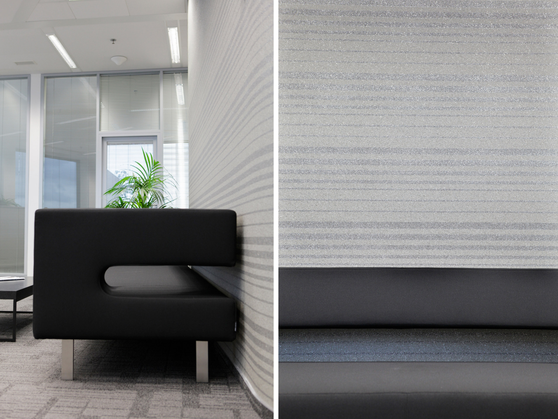
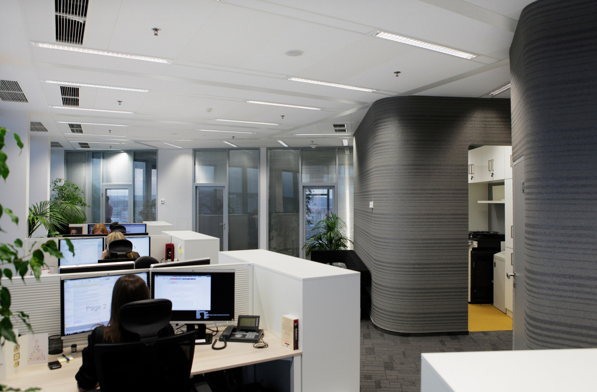

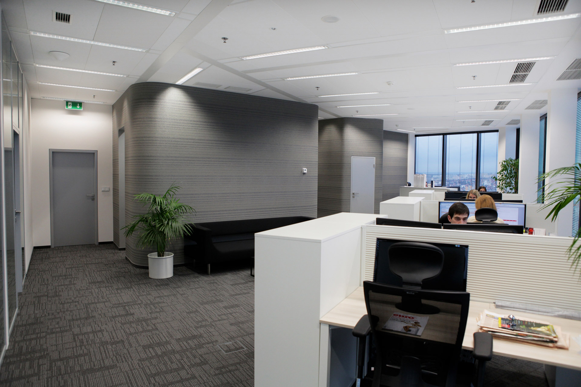
Projects For more projects switch
to Czech version of website






