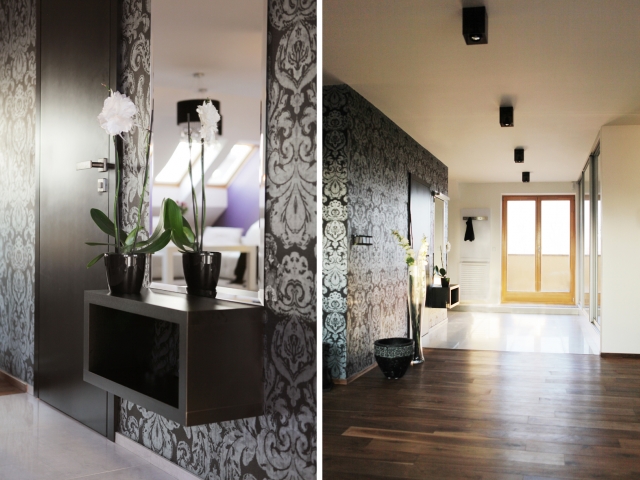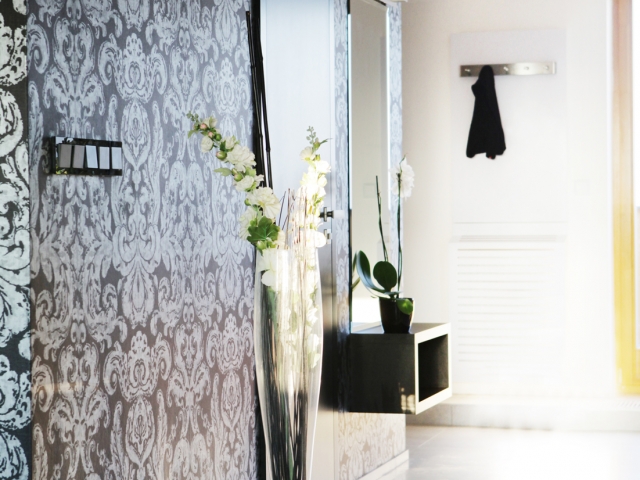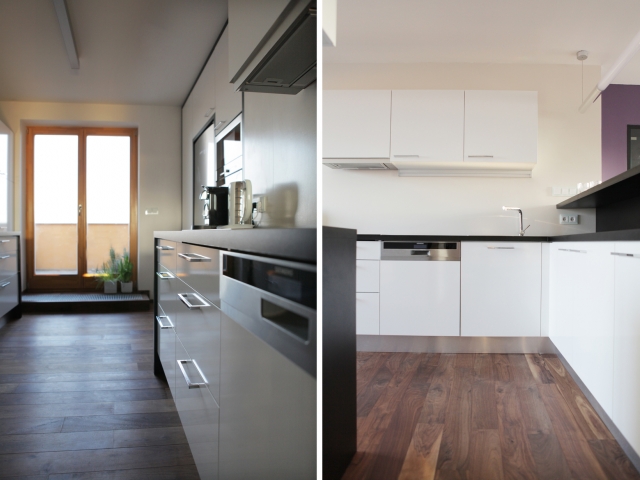Lounských Interior
| Category: | Interior design |
| Name: | Lounských Interior |
| Location: | Lounských st., Prague 4 |
| Phase: | Realization |
| Autors: | Ing. arch. Jiří Písek, Ing. arch. Jan Seyček, Ing. Jan Krauz |
| Photo: | Viktor Jelínek |
| Date: | 2011–2012 |
Characteristics
This interior is in an apartment attic. Part of the ceiling is slanted and the apartment contains columns supporting the roof. The design transformed this natural handicap into a positive and functional result as it uses the atmosphere of the place as a constituent part of the whole interior. The main space is conceived as open with functional partitioning. The living, dining, kitchen, relaxation, bar and cosmetic parts are interconnected to form a single large unit.
The atmosphere of the place is underscored by a bold combination of styles creating a dynamic appearance and making an artistic impression. The modern furnishings contrast with the historical elements and retro accessories planned to the last detail. The impression of the individuality of the apartment and its high value is heightened by the use of the finest materials.

 Browse the gallery
Browse the gallery
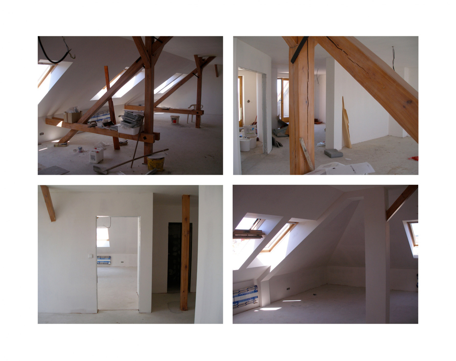
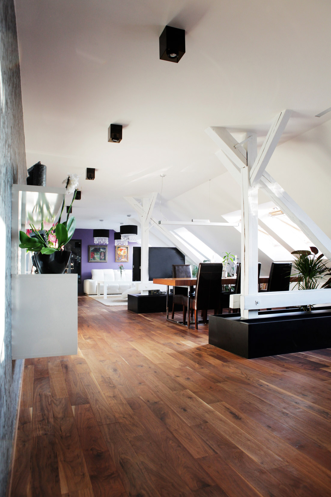
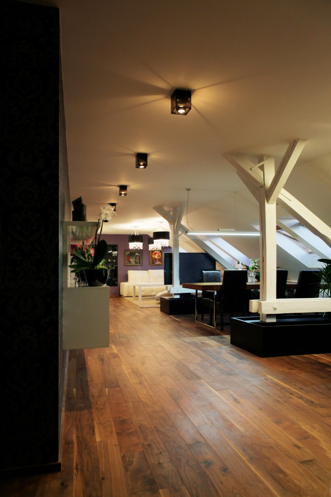

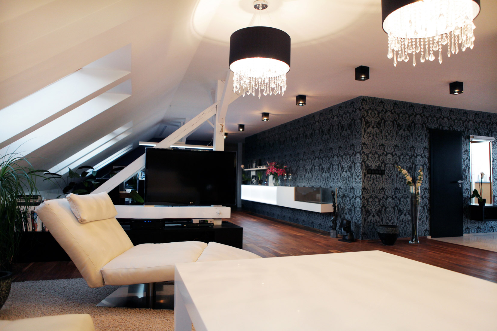
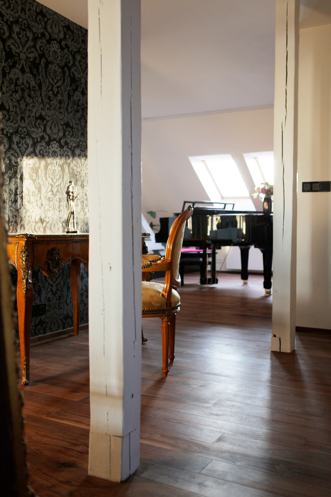
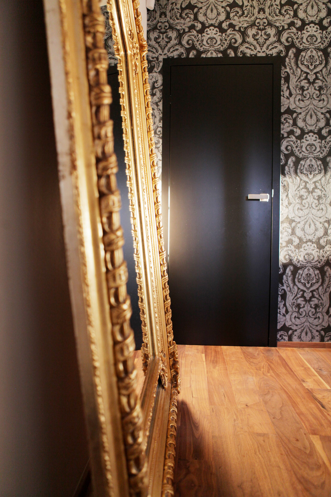
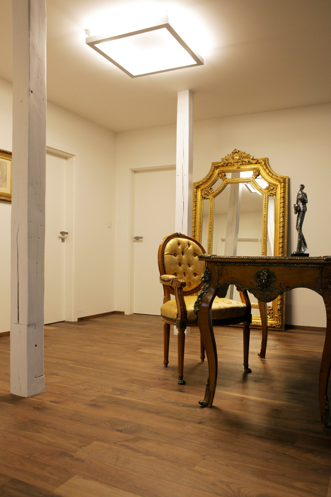
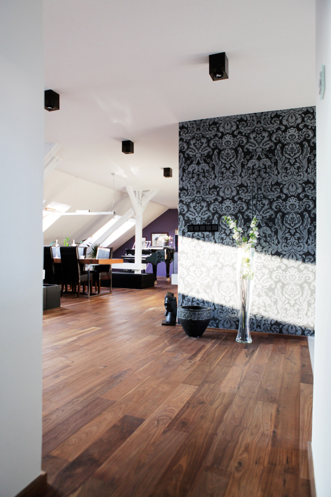
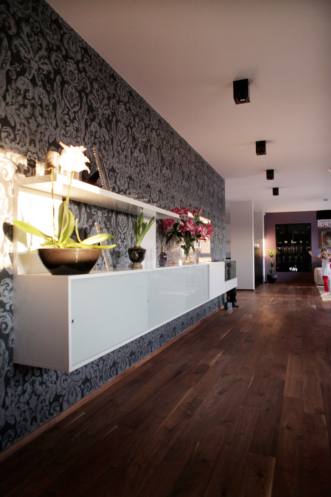
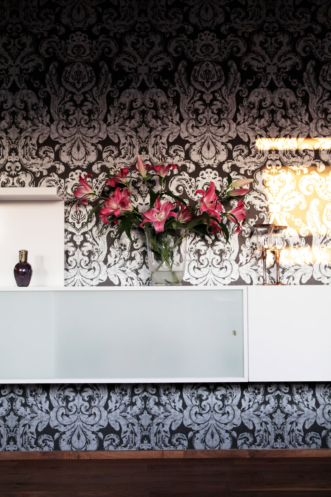

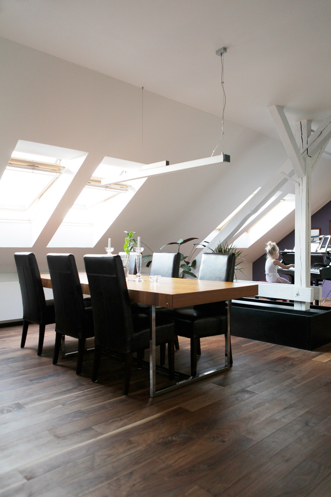
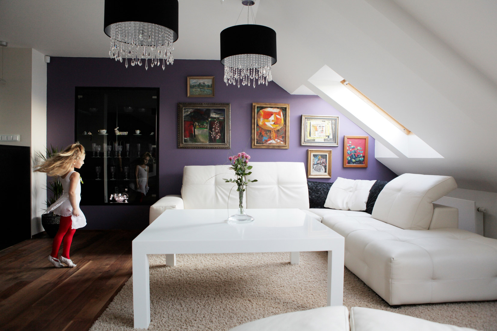
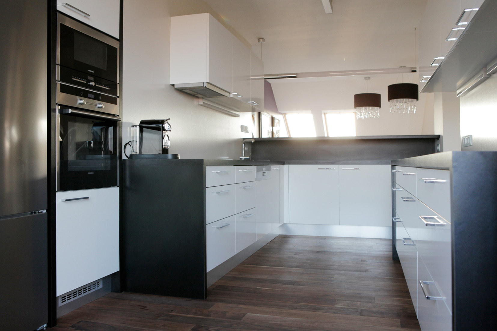
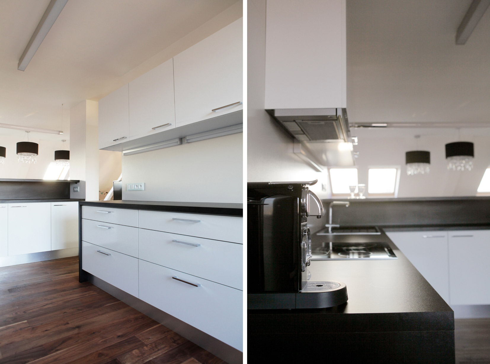
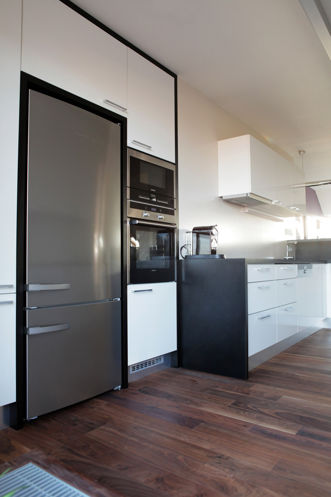

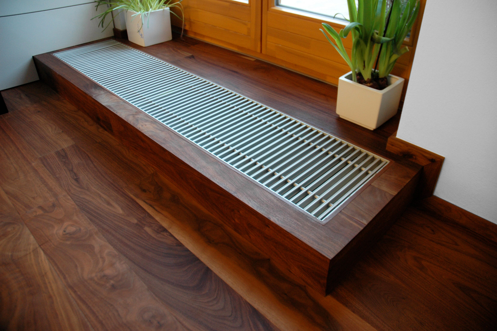
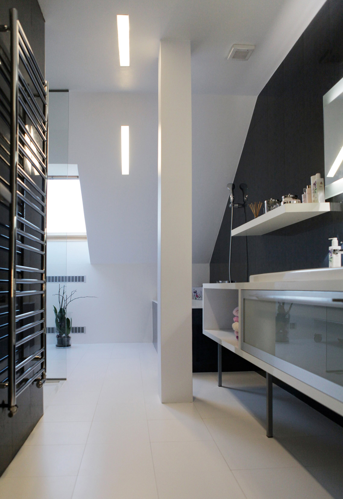
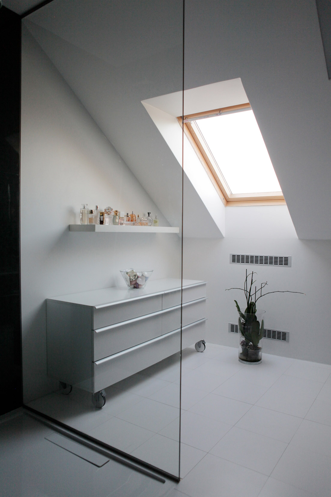
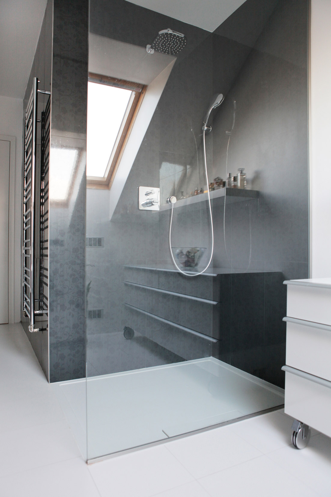
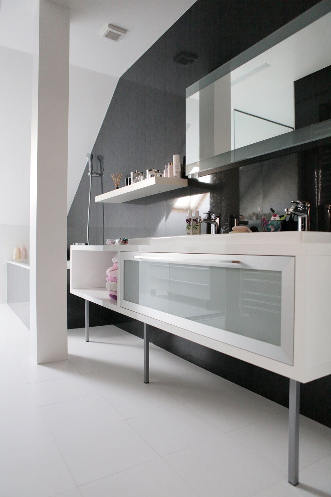
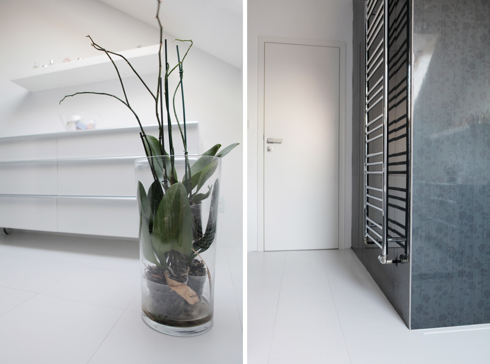
Projects For more projects switch
to Czech version of website



